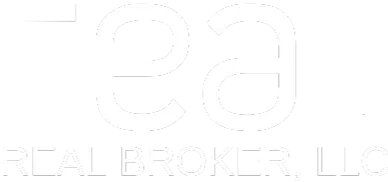For more information regarding the value of a property, please contact us for a free consultation.
Key Details
Sold Price $1,199,900
Property Type Single Family Home
Sub Type Single Family Residence
Listing Status Sold
Purchase Type For Sale
Square Footage 4,894 sqft
Price per Sqft $245
Subdivision None-2Co
MLS Listing ID 535306
Sold Date 06/20/25
Bedrooms 5
Full Baths 5
Half Baths 1
Construction Status New Construction
HOA Y/N No
Year Built 2024
Lot Size 0.990 Acres
Acres 0.99
Lot Dimensions 130x360x125x318
Property Sub-Type Single Family Residence
Source REALTORS® of Greater Augusta
Property Description
This home is ideal for the family that wants space and no HOA - store all your vehicles, boats, toys, etc on this property with no restrictions! Brand new modern style home located on an acre lot in Evans, GA near Riverwood Plantation! White brick home with metal roof accents, screened-in porch, wood floors throughout the main level, an over-sized 3-car garage, heavy landscaping & circular drive! This approx 4,900 sqft residence features 5 bedrooms and 5.5 baths + rec room... fabulous set up for a large family or Masters rental! Coffered ceilings & accent wall details, linear fireplace, modern light fixtures & fans, upgraded LED wall mirrors, and spacious family room with a gas fireplace & shiplap walls. The striking white & black kitchen features a gas range, wall oven, GE Monogram Dishwasher, under counter microwave, farmhouse sink, quartz counters that run up the backsplash, custom under cabinet lighting & plugs, and walk-in butler's pantry with butcher block appliance garage! Buffet area between kitchen & dining room with beverage/wine fridge! Main level owner's suite features your dream closet with an insland & beautiful marble-like bathroom with freestanding tub. Main level guest suite is ideal for the in-laws. Walk-in closets throughout the home including an 8x5 pantry! The laundry room is tiled from from floor to ceiling with tons of storage plus a utility sink & 2nd fridge/freezer location. Price includes carpets in tge secondary bedrooms and buyer gets to choose color or may upgrade to wood floors! Open floor plan on the main level with a 17x11 screened-in back porch for entertaining! Backyard is completely fenced, sodded, and irrigated! HUGE yard for a pool if desired! 3-car garage! Also features public sewer and natural gas... Zoned for Parkway-Greenbrier-Greenbrier. Upgrades include spray foam for energy efficiency and generator hookups at both electrical panels!
Location
State GA
County Columbia
Community None-2Co
Area Columbia (2Co)
Direction Washington Road or William Few Parkway to Knob Hill Farm Road
Interior
Interior Features Walk-In Closet(s), Smoke Detector(s), Pantry, Playroom, Split Bedroom, Utility Sink, Eat-in Kitchen, Entrance Foyer, In-Law Floorplan, Kitchen Island
Heating Heat Pump
Cooling Central Air
Flooring Carpet, Ceramic Tile, Hardwood
Fireplaces Number 2
Fireplaces Type Family Room, Gas Log, Primary Bedroom, Ventless
Fireplace Yes
Appliance Built-In Microwave, Dishwasher, Disposal, Double Oven, Gas Range, Tankless Water Heater, Vented Exhaust Fan
Exterior
Parking Features Concrete, Garage
Garage Spaces 3.0
Garage Description 3.0
Fence Fenced
Community Features Street Lights
Roof Type Composition
Porch Porch, Screened
Total Parking Spaces 3
Garage Yes
Building
Lot Description Landscaped, Sprinklers In Front, Sprinklers In Rear
Foundation Slab
Sewer Public Sewer
Water Public
Structure Type Brick,HardiPlank Type
New Construction Yes
Construction Status New Construction
Schools
Elementary Schools Parkway
Middle Schools Greenbrier
High Schools Greenbrier
Others
Tax ID 059137A
Acceptable Financing VA Loan, 1031 Exchange, Cash, Conventional
Listing Terms VA Loan, 1031 Exchange, Cash, Conventional
Read Less Info
Want to know what your home might be worth? Contact us for a FREE valuation!

Our team is ready to help you sell your home for the highest possible price ASAP
GET MORE INFORMATION
Ariel Wright
Agent | License ID: GA: 421260 SC: 130130
Agent License ID: GA: 421260 SC: 130130



