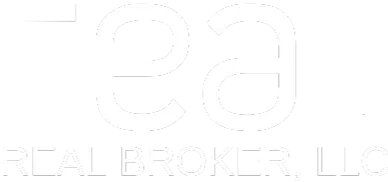For more information regarding the value of a property, please contact us for a free consultation.
Key Details
Sold Price $560,320
Property Type Single Family Home
Sub Type Single Family Residence
Listing Status Sold
Purchase Type For Sale
Square Footage 3,645 sqft
Price per Sqft $153
Subdivision Brandywine
MLS Listing ID 533740
Sold Date 12/20/24
Bedrooms 5
Full Baths 4
Half Baths 1
HOA Y/N No
Year Built 2024
Lot Size 1.630 Acres
Acres 1.63
Lot Dimensions 159x464x165x420
Property Sub-Type Single Family Residence
Source REALTORS® of Greater Augusta
Property Description
A Hughston Community. Welcome to our Magnolia A Floorplan. Absolute Favorite Floorplan Offers 3645 SF of Elegant Living Space. Entry Foyer, Formal Dining, Spacious Great Room w/ Fireplace, Luxury Kitchen & Breakfast Area, Media Room, 5 Bedrooms, 4.5 Baths, Three Car Garage & Signature Gameday Patio perfect for Outdoor Entertaining! Many Included Home Automation Options w/ Additional Smart Home Options available. Tons of Included Luxury Features or Build from the Ground up to Personalize to your Lifestyle w/ Ample Luxury Options available.
Absolutely Stunning & Full of Captivating Details! Step Into the Well-Lit Foyer and Feel right at Home! Dining Room Boasting Tons of Detailed Finishing. Open Concept with Spacious Great Room featuring a Fireplace. Large Kitchen w/ Luxury Built-in Stainless Appliances w/ Gas Cooktop & Stainless Vent Hood, Stylish Cabinetry, smooth top Countertops, Tiled Backsplash, Large Kitchen Island open to Breakfast Area & Walk-in Pantry for Additional Storage. 5th Bedroom on Main Level with attached Full Bath is perfect for a Guest Suite. Owner's Entry Boasts our Signature Drop Zone, ideal for a Family Catch- All. Upstairs you will find Expansive Owner's Suite featuring Tons of Natural Lighting. Owner's Bath w/ Tiled Shower, Garden Tub, Extra Vanity Space & Huge Walk-in Closet. The Versatile Media Room creates a 2nd Living Space. Additional Bedrooms are Spacious with Ample Closets. 2 Full Baths located Upstairs for Functional Family Living. Three Car Garage & Gameday Patio w/ Fireplace Perfect for Outdoor Living. Tons of Included Features such as a Gas Tankless Water Heater and Gourmet Kitchen! Our Gameday Patio & Quality Craftsman Style will set us apart.
Location
State GA
County Columbia
Community Brandywine
Area Columbia (4Co)
Direction I-20 to Lewiston Road /388 follow turns into Hereford Farm Road follow to left on Brandywine Drive
Interior
Interior Features See Remarks, Walk-In Closet(s), Security System Owned, Pantry, Entrance Foyer, Kitchen Island
Heating Electric, Heat Pump
Cooling Ceiling Fan(s), Central Air, Heat Pump
Flooring See Remarks, Other, Hardwood
Fireplaces Number 2
Fireplaces Type Other, Factory Built, Great Room, Insert
Fireplace Yes
Exterior
Parking Features See Remarks, Attached, Garage, Garage Door Opener
Roof Type Composition
Porch Covered, Porch, Wrap Around
Garage Yes
Building
Foundation Slab
Sewer Septic Tank
Water Public
Structure Type Other,HardiPlank Type,Stone
New Construction Yes
Schools
Elementary Schools Parkway
Middle Schools Greenbrier
High Schools Greenbrier
Others
Tax ID 067005A
Acceptable Financing VA Loan, Cash, Conventional, FHA
Listing Terms VA Loan, Cash, Conventional, FHA
Read Less Info
Want to know what your home might be worth? Contact us for a FREE valuation!

Our team is ready to help you sell your home for the highest possible price ASAP
GET MORE INFORMATION
Ariel Wright
Agent | License ID: GA: 421260 SC: 130130
Agent License ID: GA: 421260 SC: 130130

