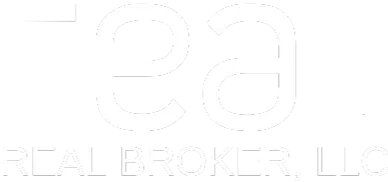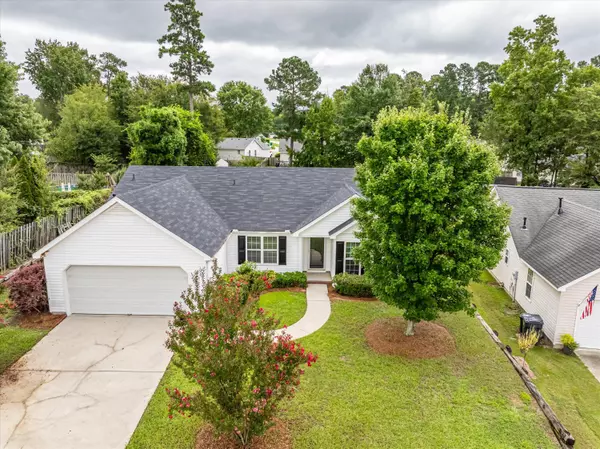For more information regarding the value of a property, please contact us for a free consultation.
Key Details
Sold Price $275,000
Property Type Single Family Home
Sub Type Single Family Residence
Listing Status Sold
Purchase Type For Sale
Square Footage 1,604 sqft
Price per Sqft $171
Subdivision Amherst (Co)
MLS Listing ID 532630
Sold Date 11/25/24
Style Ranch
Bedrooms 3
Full Baths 2
Construction Status Updated/Remodeled
HOA Fees $10/ann
HOA Y/N Yes
Year Built 2002
Lot Size 0.340 Acres
Acres 0.34
Lot Dimensions 0.34 Acres
Property Sub-Type Single Family Residence
Source REALTORS® of Greater Augusta
Property Description
Nestled in a growing part of Columbia County, this stunning property offers everything you need and more! Situated on one of the largest fenced lots in the neighborhood, the huge backyard is perfect for whatever you can dream—whether it's entertaining, gardening, or simply enjoying the space. Plus, there's a convenient outbuilding, ideal for storing tools, lawn equipment, or even creating a workshop.
Inside, you'll find a beautifully refreshed home that's truly move-in ready. The property features 3 spacious bedrooms and 2 full baths, ensuring comfort and convenience for everyone. The newly installed HVAC system, along with brand new floors, countertops, and lighting, provides modern comforts and style.
The kitchen has been fully upgraded with all new appliances, making it a chef's delight.
With a 2-car garage for your vehicles or extra storage, this home has it all. Don't miss out on this incredible opportunity—schedule your showing today and make 529 Wendover Way your new address!
Location
State GA
County Columbia
Community Amherst (Co)
Area Columbia (2Co)
Direction From Columbia Rd into Amherst (Wendover Way). Home on right past Clifden Ave.
Rooms
Other Rooms Outbuilding
Interior
Interior Features Walk-In Closet(s), Smoke Detector(s), Security System, Recently Painted, Built-in Features, Cable Available, Eat-in Kitchen, Entrance Foyer, Garden Tub
Heating Natural Gas
Cooling Ceiling Fan(s), Central Air
Flooring Luxury Vinyl, Carpet
Fireplaces Number 1
Fireplaces Type Gas Log, Great Room
Fireplace Yes
Exterior
Parking Features Attached, Concrete, Garage
Garage Spaces 2.0
Garage Description 2.0
Fence Fenced, Privacy
Community Features Street Lights
Roof Type Composition
Porch Patio, Rear Porch
Total Parking Spaces 2
Garage Yes
Building
Lot Description Landscaped
Foundation Slab
Sewer Public Sewer
Water Public
Architectural Style Ranch
Additional Building Outbuilding
Structure Type Vinyl Siding
New Construction No
Construction Status Updated/Remodeled
Schools
Elementary Schools Lewiston Elementary
Middle Schools Evans
High Schools Evans
Others
Tax ID 067303
Acceptable Financing VA Loan, Cash, Conventional, FHA
Listing Terms VA Loan, Cash, Conventional, FHA
Read Less Info
Want to know what your home might be worth? Contact us for a FREE valuation!

Our team is ready to help you sell your home for the highest possible price ASAP
GET MORE INFORMATION
Ariel Wright
Agent | License ID: GA: 421260 SC: 130130
Agent License ID: GA: 421260 SC: 130130



