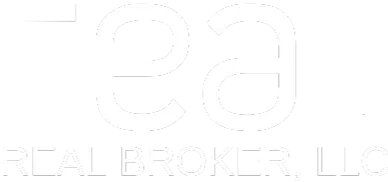For more information regarding the value of a property, please contact us for a free consultation.
Key Details
Sold Price $649,900
Property Type Single Family Home
Sub Type Single Family Residence
Listing Status Sold
Purchase Type For Sale
Square Footage 3,000 sqft
Price per Sqft $216
Subdivision Mount Vintage
MLS Listing ID 529984
Sold Date 07/29/24
Bedrooms 4
Full Baths 3
HOA Fees $133/ann
HOA Y/N Yes
Year Built 2022
Lot Size 0.600 Acres
Acres 0.6
Lot Dimensions .60
Property Sub-Type Single Family Residence
Source REALTORS® of Greater Augusta
Property Description
Fantastic golf course views at Mount Vintage! This custom-built home invites you in through the rocking chair front porch. Some of the features of this home include a gourmet kitchen complete with black stainless ZLINE appliances and a walk-in pantry with ample shelves and countertop space. The primary suite is located on the first floor and features a large walk-in closet with all custom shelving. The first floor also offers a guest bedroom with a full bath and an office. Upstairs features two large bedrooms with custom closet shelving in each walk-in closet. The large loft is ideal for kids to hang out. Also located upstairs is 400 sf of conditioned storage! Storage also available in the spacious 3 car garage. This home has been insulated using spray foam insulation which keeps power bills low! This spectacular home overlooks the #1 green and the tee box on the second hole of the Independent course. Enjoy watching the golfers play through while relaxing on the screened in porch. Mount Vintage features a 27-hole golf course along with tennis courts, bocce ball, a fully equipped gym, and an Olympic sized swimming pool. Showings and listing information will be handled directly with the seller.
Location
State SC
County Edgefield
Community Mount Vintage
Area Edgefield (3Ed)
Direction Mount Vintage Plantation to Captain Johnson's Dr. Drive to Militia Loop. Turn right onto Captain Johnson's Dr. Turn right onto Militia Loop
Interior
Interior Features See Remarks, Walk-In Closet(s), Smoke Detector(s), Pantry, Washer Hookup, Blinds, Built-in Features, Eat-in Kitchen, Entrance Foyer, Kitchen Island, Electric Dryer Hookup
Heating Electric, Fireplace(s)
Cooling Ceiling Fan(s), Central Air
Flooring Carpet, Ceramic Tile, Hardwood
Fireplaces Number 1
Fireplaces Type Brick, Gas Log, Great Room
Fireplace Yes
Exterior
Parking Features Concrete, Garage, Garage Door Opener
Garage Spaces 3.0
Garage Description 3.0
Community Features Clubhouse, Golf, Sidewalks, Street Lights, Walking Trail(s)
Porch See Remarks, Covered, Deck, Front Porch, Porch, Rear Porch, Screened
Total Parking Spaces 3
Garage Yes
Building
Lot Description See Remarks, On Golf Course
Sewer Public Sewer
Water Public
Structure Type Brick,HardiPlank Type
New Construction No
Schools
Elementary Schools Merriwether
Middle Schools Merriwether
High Schools Strom Thurmond
Others
Tax ID .
Acceptable Financing VA Loan, Cash, Conventional, FHA
Listing Terms VA Loan, Cash, Conventional, FHA
Read Less Info
Want to know what your home might be worth? Contact us for a FREE valuation!

Our team is ready to help you sell your home for the highest possible price ASAP
GET MORE INFORMATION
Ariel Wright
Agent | License ID: GA: 421260 SC: 130130
Agent License ID: GA: 421260 SC: 130130



