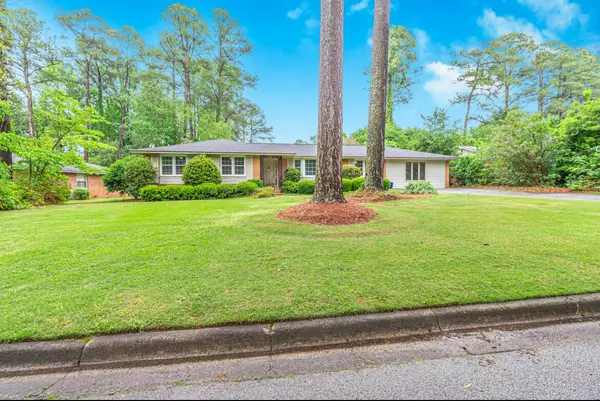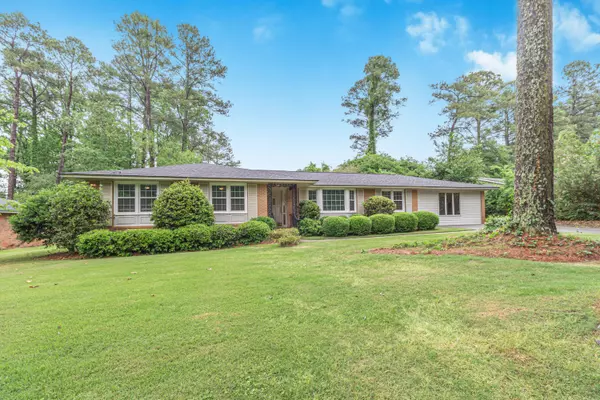For more information regarding the value of a property, please contact us for a free consultation.
Key Details
Sold Price $342,000
Property Type Single Family Home
Sub Type Single Family Residence
Listing Status Sold
Purchase Type For Sale
Square Footage 2,533 sqft
Price per Sqft $135
Subdivision Brynwood
MLS Listing ID 528722
Sold Date 05/28/24
Style Ranch
Bedrooms 4
Full Baths 2
Half Baths 1
HOA Y/N No
Year Built 1964
Lot Size 0.370 Acres
Acres 0.37
Lot Dimensions Front 120ft, RS 155.60ft, LS, 164ft, Rear 80ft.
Property Sub-Type Single Family Residence
Source REALTORS® of Greater Augusta
Property Description
Nestled in the sought-after Brynwood Subdivision, this spacious four-bedroom brick ranch has been lovingly maintained and is ready for a new owner. Recent updates include a new roof in March 2021 ensuring peace of mind for the next owner. Inside, the home boasts original hardwood floors throughout the living and sleeping areas, with a large master suite and three additional cozy bedrooms. Relax in the bonus room with Spanish tile flooring and enjoy a half bath ensuite. This was originally the garage! Additional storage is provided by a large shed at the left rear of the backyard. Along with the stunning, ranch style exterior of the home, the mature landscaping of native bushes, shrubs, and trees give this home the curb appeal it deserves! Come see this home and neighborhood today!
Location
State GA
County Richmond
Community Brynwood
Area Richmond (2Ri)
Direction AUMOND RD AT WHEELER RD TRAFFIC CIRCLE TOWARDS AUGUSTA NATIONAL - FIRST LEFT IS CANTERBURY. TAKE TO BOTTOM OF HILL. OTHERWISE WHEELER RD TO SCOTTS WAY, RIGHT ON NORWICH, RIGHT ON RAMSGATE, RIGHT ON CANTERBURY.
Rooms
Other Rooms Workshop
Interior
Interior Features Smoke Detector(s), Washer Hookup, Blinds, Built-in Features, Cable Available, Eat-in Kitchen, Entrance Foyer, Garden Window(s), Paneling
Heating Gas Pack, Natural Gas
Cooling Ceiling Fan(s), Central Air
Flooring Carpet, Ceramic Tile, Hardwood
Fireplaces Number 1
Fireplaces Type Family Room, Gas Log
Fireplace Yes
Exterior
Exterior Feature Outdoor Grill
Parking Features Concrete
Community Features Other, Sidewalks
Roof Type Composition
Porch Porch, Rear Porch, Stoop
Building
Lot Description Landscaped, Sprinklers In Front, Sprinklers In Rear
Foundation Slab
Sewer Public Sewer
Water Public
Architectural Style Ranch
Additional Building Workshop
Structure Type Brick
New Construction No
Schools
Elementary Schools A Brian Merry
Middle Schools Tutt
High Schools Westside
Others
Tax ID 0242117000
Acceptable Financing VA Loan, Cash, Conventional, FHA
Listing Terms VA Loan, Cash, Conventional, FHA
Read Less Info
Want to know what your home might be worth? Contact us for a FREE valuation!

Our team is ready to help you sell your home for the highest possible price ASAP
GET MORE INFORMATION
Ariel Wright
Agent | License ID: GA: 421260 SC: 130130
Agent License ID: GA: 421260 SC: 130130



