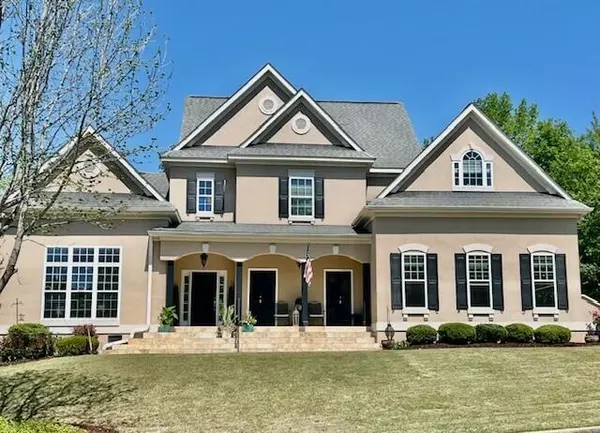For more information regarding the value of a property, please contact us for a free consultation.
Key Details
Sold Price $670,000
Property Type Single Family Home
Sub Type Single Family Residence
Listing Status Sold
Purchase Type For Sale
Square Footage 3,755 sqft
Price per Sqft $178
Subdivision Jones Mill
MLS Listing ID 527763
Sold Date 05/21/24
Bedrooms 4
Full Baths 3
Half Baths 1
Construction Status Updated/Remodeled
HOA Fees $22/ann
HOA Y/N Yes
Year Built 2004
Lot Size 0.610 Acres
Acres 0.61
Lot Dimensions 130x106x60x53
Property Sub-Type Single Family Residence
Source REALTORS® of Greater Augusta
Property Description
If outdoor oasis is what you are looking for then look no further than 303 Pump House Rd in Evans! Located in the best school zone, this home has 3755 sqft, so many upgrades it's hard to know where to start. A dream backyard with salt gunite heated pool with shelf for chairs and umbrella. A 6-8 person hot tub and a beautiful waterfall. Pristine landscaping, gas fireplace feature on beautiful new decking and rainbow system playground. Kitchen is huge with gas stove, new leather finish granite countertops, copper farmhouse sink, new tile backsplash, wine cooler, copper pulls and knobs. Updated light fixtures in main living areas, new door to backyard from the huge master bedroom, stone on fireplace added by these owners, new composite wood on new cascading deck, some motorized shades, new privacy fence and a new tankless hot water heater round out this beautiful homes upgrades and features! Extra room upstairs current owners use for gym/spa. An absolute must see to appreciate all this Evans home has to offer!
Location
State GA
County Columbia
Community Jones Mill
Area Columbia (2Co)
Direction Furys Ferry to Jones Mill from Washington Rd, right on Millstone, left on Pump House Rd, home on right.
Interior
Interior Features Wired for Data, Walk-In Closet(s), Smoke Detector(s), Pantry, Playroom, Recently Painted, Security System Leased, Washer Hookup, Blinds, Built-in Features, Cable Available, Eat-in Kitchen, Entrance Foyer, Kitchen Island
Heating Electric, Fireplace(s), Forced Air, Multiple Systems, Natural Gas
Cooling Ceiling Fan(s), Central Air, Multiple Systems
Flooring Carpet, Ceramic Tile, Hardwood
Fireplaces Number 1
Fireplaces Type Other, Family Room, Gas Log
Fireplace Yes
Exterior
Exterior Feature Insulated Doors, Insulated Windows, Spa/Hot Tub, Storm Window(s)
Parking Features Concrete, Garage
Fence Fenced, Privacy
Community Features Street Lights
Roof Type Composition
Porch Covered, Deck, Front Porch, Porch
Garage Yes
Building
Lot Description See Remarks
Foundation Block
Sewer Public Sewer
Water Public
Structure Type Stucco
New Construction No
Construction Status Updated/Remodeled
Schools
Elementary Schools River Ridge
Middle Schools Stallings Island
High Schools Lakeside
Others
Tax ID 077 587
Acceptable Financing VA Loan, Cash, Conventional, FHA
Listing Terms VA Loan, Cash, Conventional, FHA
Special Listing Condition Not Applicable
Read Less Info
Want to know what your home might be worth? Contact us for a FREE valuation!

Our team is ready to help you sell your home for the highest possible price ASAP
GET MORE INFORMATION

Ariel Wright
Agent | License ID: GA: 421260 SC: 130130
Agent License ID: GA: 421260 SC: 130130



