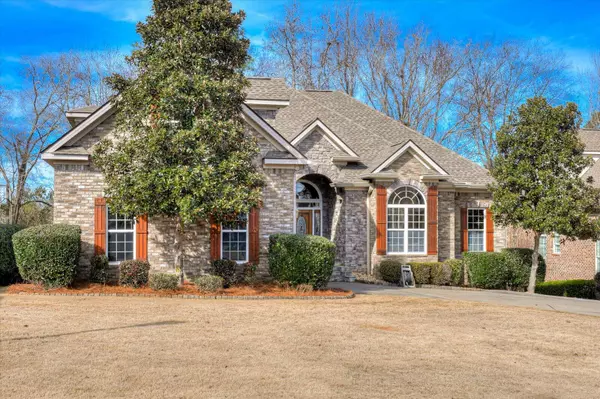For more information regarding the value of a property, please contact us for a free consultation.
Key Details
Sold Price $551,000
Property Type Single Family Home
Sub Type Single Family Residence
Listing Status Sold
Purchase Type For Sale
Square Footage 3,400 sqft
Price per Sqft $162
Subdivision Jones Creek Plantation
MLS Listing ID 524879
Sold Date 04/26/24
Style Ranch
Bedrooms 5
Full Baths 3
Half Baths 1
Construction Status Updated/Remodeled
HOA Fees $81/ann
HOA Y/N Yes
Year Built 2004
Lot Size 0.340 Acres
Acres 0.34
Lot Dimensions .34
Property Sub-Type Single Family Residence
Source REALTORS® of Greater Augusta
Property Description
Jones Creek Plantation! This beautiful 5 bedroom, 3.5 bath brick home is move in ready. The home has recently been painted throughout, Alabaster white.
The home boast beautiful heart pine flooring in kitchen, living room, and dining area. The master suite is located on the main level, with an additional two bedrooms across the hall. Upstairs features two additional bedrooms and full bath. The family room is open to the formal dining area, and kitchen area. Enjoy the beautiful fireplace and high ceilings. Located directly off the family room, enjoy charming french doors that lead to a cozy tiled sunroom.
This home has incredible storage space. Upstairs features a walk-in attc and outside has a large space for additional storage. The backyard is flat and ideal for a swimming pool and entertainment.
Roof was replaced in 2020, upstairs HVAC 2019 and downstairs 2022. Hot water heater has also been replaced in 2022.
Schedule your showing today.
Location
State GA
County Columbia
Community Jones Creek Plantation
Area Columbia (2Co)
Direction Take Fury's Ferry Road to Southern Pines Drive. Turn left onto Southern Pines Drive, continue on Southern Pines into Jones Creek Plantation. Take first right onto Emerald Place. Take next right , continue on Emerald Place and home is ahead on the left.
Interior
Interior Features Walk-In Closet(s), Pantry, Recently Painted, Split Bedroom, Washer Hookup
Heating Electric, Fireplace(s)
Cooling Central Air
Flooring Carpet, Hardwood
Fireplaces Number 2
Fireplaces Type Family Room
Fireplace Yes
Exterior
Exterior Feature None
Parking Features Concrete, Garage
Fence Fenced
Community Features Gated
Roof Type Composition
Porch Deck
Garage Yes
Building
Lot Description Landscaped
Sewer Public Sewer
Water Public
Architectural Style Ranch
Structure Type Brick
New Construction No
Construction Status Updated/Remodeled
Schools
Elementary Schools River Ridge
Middle Schools Stallings Island
High Schools Lakeside
Others
Tax ID 078 500
Acceptable Financing VA Loan, Cash, Conventional, FHA
Listing Terms VA Loan, Cash, Conventional, FHA
Special Listing Condition Not Applicable
Read Less Info
Want to know what your home might be worth? Contact us for a FREE valuation!

Our team is ready to help you sell your home for the highest possible price ASAP
GET MORE INFORMATION

Ariel Wright
Agent | License ID: GA: 421260 SC: 130130
Agent License ID: GA: 421260 SC: 130130



