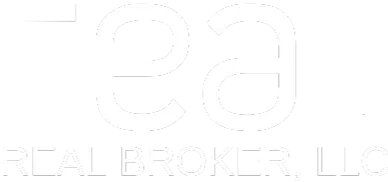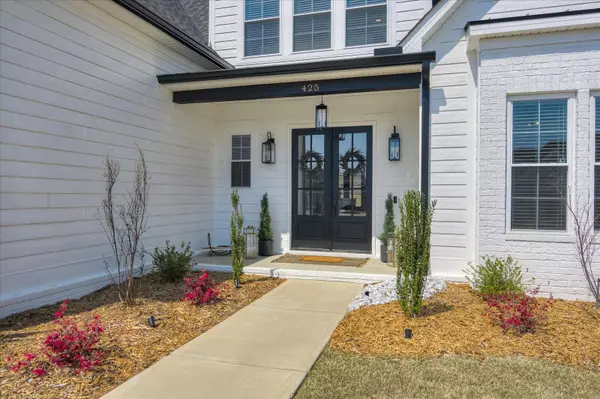For more information regarding the value of a property, please contact us for a free consultation.
Key Details
Sold Price $619,900
Property Type Single Family Home
Sub Type Single Family Residence
Listing Status Sold
Purchase Type For Sale
Square Footage 3,376 sqft
Price per Sqft $183
Subdivision Highland Lakes
MLS Listing ID 526825
Sold Date 04/29/24
Bedrooms 4
Full Baths 4
Half Baths 1
Construction Status Updated/Remodeled
HOA Fees $54/ann
HOA Y/N Yes
Year Built 2022
Lot Size 10,890 Sqft
Acres 0.25
Lot Dimensions 75x145
Property Sub-Type Single Family Residence
Source REALTORS® of Greater Augusta
Property Description
This one of kind 4 bed 4.5 bath custom home located in the heart of Evans, Georgia, boasts over 3300 square feet of upgrades, curated fixtures, materials, and custom design elements, making this a must-see property satisfying even the most demanding tastes. As you enter through 8-foot oak and glass doors, you will be greeted by natural oak floors, 10-foot cathedral ceilings, and the perfect combination of natural and custom lighting opening to the sprawling kitchen and living space of your dreams. Enjoy all stainless-steel appliances including a 48'' gas range with a pot filler, high-end counter depth French-door fridge and dishwasher. Storage space is of no concern with the expanded pantry footprint. Custom 44.5'' white shaker cabinets finished with crown molding and brass hardware fill the kitchen along with an aproned farm style sink nestled in a 10ft island topped with curated quartz counters and bar seating, perfect for preparing gourmet meals or quick and easy breakfasts on the go. The formal dining room is awash in natural light and offers gorgeous views of the fully privacy fenced yard and patio, which offers a permanent outdoor BB-Q with high end grill and covered seating for enjoying quiet morning coffee or an evening with friends. Additionally, located on the main floor is the perfect guest room with ensuite bath, a conveniently located half bath near the custom mudroom area with seating and storage, and laundry right next to the owner's suite. The owner's suite offers natural oak flooring, double tray ceilings with custom lighting and double doors leading to a spa-like bath with quartz vanities, luxurious marble tile, frameless glass shower, freestanding soaking tub, and walk-in closet with custom shelving for shoes and apparel. Upstairs offers 2 additional bedrooms, a beautiful and spacious loft perfect for an office or play area, and walk-in attic storage. Bedroom 3 has a full ensuite bath with quartz counters, custom vanity and subway tile surround shower/tub. Bedroom 4 shares a full bath accessible from the hall featuring quartz counters, custom vanity and a tile shower/tub with frameless glass doors. The last but certainly not least room upstairs is a huge (17x23) flex space which can easily be used as a media/family/game room but also as a bedroom with owner added closet storage. Beauty and convenience continue outside with full landscaping, irrigation, and night scaping/uplighting for front back and side yards. Store your toys and work on projects in a full 2-car garage with a handmade storage wall and built-in fridge. No need to wait for brand new construction, this meticulously maintained one-owner home is move-in ready and has everything you could ask for and more. Arrange for your private showing today.
Location
State GA
County Columbia
Community Highland Lakes
Area Columbia (2Co)
Direction William Few PKWY to Rosewood Drive. L on Rosewood to Woodlawn. House will be on the right. If you GPS Highland Lakes Evans, GA it will bring you to the correct subdivision.
Interior
Interior Features Washer Hookup, Blinds, Entrance Foyer, Kitchen Island, Electric Dryer Hookup
Heating Forced Air, Natural Gas
Cooling Central Air, Heat Pump
Flooring Carpet, Ceramic Tile, Hardwood
Fireplaces Number 1
Fireplaces Type Gas Log, Living Room
Fireplace Yes
Exterior
Exterior Feature Outdoor Grill
Parking Features Attached, Garage, Garage Door Opener
Garage Spaces 2.0
Garage Description 2.0
Fence Privacy
Community Features Pool, Sidewalks
Roof Type Composition
Porch Covered, Rear Porch
Total Parking Spaces 2
Garage Yes
Building
Lot Description Sprinklers In Front, Sprinklers In Rear
Foundation Slab
Builder Name PDH
Sewer Public Sewer
Water Public
Structure Type HardiPlank Type,Stone
New Construction No
Construction Status Updated/Remodeled
Schools
Elementary Schools Parkway
Middle Schools Greenbrier
High Schools Greenbrier
Others
Tax ID 060 1952
Acceptable Financing VA Loan, Cash, Conventional, FHA
Listing Terms VA Loan, Cash, Conventional, FHA
Read Less Info
Want to know what your home might be worth? Contact us for a FREE valuation!

Our team is ready to help you sell your home for the highest possible price ASAP
GET MORE INFORMATION

Ariel Wright
Agent | License ID: GA: 421260 SC: 130130
Agent License ID: GA: 421260 SC: 130130



