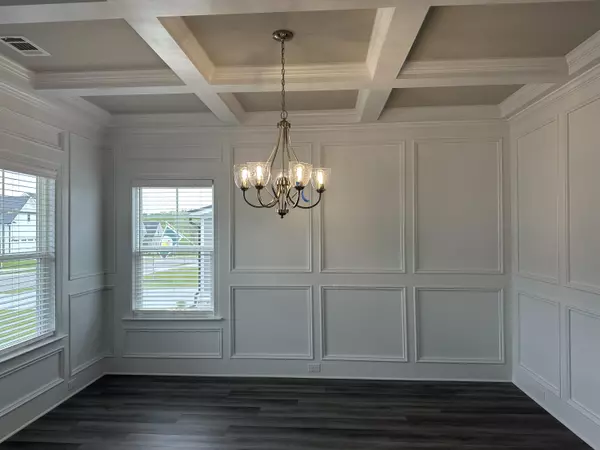For more information regarding the value of a property, please contact us for a free consultation.
Key Details
Sold Price $564,900
Property Type Single Family Home
Sub Type Single Family Residence
Listing Status Sold
Purchase Type For Sale
Square Footage 3,331 sqft
Price per Sqft $169
Subdivision Highland Lakes
MLS Listing ID 522517
Sold Date 04/01/24
Bedrooms 5
Full Baths 4
Construction Status New Construction
HOA Fees $54/ann
HOA Y/N Yes
Year Built 2023
Lot Size 10,890 Sqft
Acres 0.25
Lot Dimensions 77x148x75x143
Property Sub-Type Single Family Residence
Source REALTORS® of Greater Augusta
Property Description
The Newport Plan built by Oconee Capital with a 3 car garage! 5 bedroom 4 bath home w/Media Rm plus loft area. LVP floors, granite counter tops, backsplash, ceramic tile in wet areas. Wood treads on stairs, coffered ceilings, gourmet kitchen, wood hood over oven, 48'' gas range, stainless steel appliances, large island. Large owners suite with tiled shower double vanities, walk in closet. Wood shelving in all closets. Landscaped yard, irrigation. Covered patio with outdoor fireplace. Tankless hot water heater. And so much more...Great location-minutes from I20, Downtown Evans and shopping.
Location
State GA
County Columbia
Community Highland Lakes
Area Columbia (2Co)
Direction WILLIAM FEW TO HIGHLAND LAKES- LEFT ONTO ROSEWOOD--LEFT ONTO WHITNEY SHOALS--HOME WILL BE ON THE LEFT
Interior
Interior Features Walk-In Closet(s), Smoke Detector(s), Pantry, Recently Painted, Washer Hookup, Garden Tub, Kitchen Island, Electric Dryer Hookup
Heating Heat Pump
Cooling Ceiling Fan(s), Central Air
Flooring Luxury Vinyl, Carpet, Ceramic Tile
Fireplaces Number 1
Fireplaces Type Gas Log
Fireplace Yes
Exterior
Parking Features Attached, Concrete, Garage
Garage Spaces 3.0
Garage Description 3.0
Community Features Other, Pool, Sidewalks, Street Lights
Roof Type Composition
Porch Covered, Porch
Total Parking Spaces 3
Garage Yes
Building
Lot Description Other
Foundation Slab
Builder Name Oconee Capital
Sewer Public Sewer
Water Public
Structure Type HardiPlank Type
New Construction Yes
Construction Status New Construction
Schools
Elementary Schools Parkway
Middle Schools Greenbrier
High Schools Greenbrier
Others
Tax ID 060 2063
Acceptable Financing VA Loan, Cash, Conventional, FHA
Listing Terms VA Loan, Cash, Conventional, FHA
Special Listing Condition Not Applicable
Read Less Info
Want to know what your home might be worth? Contact us for a FREE valuation!

Our team is ready to help you sell your home for the highest possible price ASAP
GET MORE INFORMATION

Ariel Wright
Agent | License ID: GA: 421260 SC: 130130
Agent License ID: GA: 421260 SC: 130130



