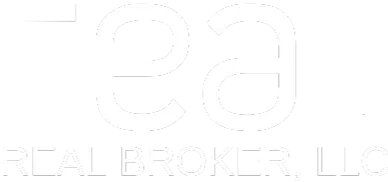For more information regarding the value of a property, please contact us for a free consultation.
Key Details
Sold Price $452,400
Property Type Single Family Home
Sub Type Single Family Residence
Listing Status Sold
Purchase Type For Sale
Square Footage 3,023 sqft
Price per Sqft $149
Subdivision Farmington
MLS Listing ID 522467
Sold Date 02/02/24
Bedrooms 5
Full Baths 3
Half Baths 2
Construction Status Updated/Remodeled
HOA Fees $25/ann
HOA Y/N Yes
Year Built 2004
Lot Size 0.500 Acres
Acres 0.5
Lot Dimensions ---
Property Sub-Type Single Family Residence
Source REALTORS® of Greater Augusta
Property Description
Welcome to your dream home in the heart of a highly sought-after neighborhood! This stunning 4 to 5 bedroom brick house with an attached 2-car garage exudes elegance and charm with its remarkable features. Situated on a half-acre lot, this custom-built residence offers a perfect blend of style, functionality, and convenience. As you approach this exquisite property, the first things that catch your eye are the rocking chair porch and the front door with crafted stained glass transom window. Step inside to discover a spacious and inviting interior, featuring high ceilings and gorgeous wood flooring that extends throughout most of the house. The split floor plan ensures privacy and convenience for all family members. The main floor boasts a generously sized great room with 10 ft. ceilings, a cozy fireplace and additional stained glass transom windows above the sliding doors that lead to a welcoming screened-in porch. This area is perfect for relaxation, entertainment, and enjoying the serene outdoors. The heart of the home, the kitchen, is a chef's delight. It offers ample space for meal preparation and features a convenient island. Equipped with a new microwave, new dishwasher and new, stylish light fixtures, this kitchen is ready to serve your culinary needs. The dining room ceiling also soars 10 ft. The main floor further includes the owner's bedroom, complete with an 11x9 sitting or exercise area. The en suite bathroom is a true retreat, featuring a separate shower, a relaxing jacuzzi tub, and a spacious walk-in closet. Additionally, two more bedrooms, a full bathroom and a powder room are located on this level. Tasteful stenciling in the dining room and powder room add to the beauty of this home. Upstairs, you'll find a fourth bedroom, currently utilized as an office, and a large bonus room that can easily be converted into a bedroom, if needed. A full bath on this level ensures convenience for all. Storage is never an issue in this home, thanks to the walk-in attic and ample storage space. Outside, the charm continues with a brick patio that's perfect for outdoor gatherings and a partially bricked area with cement flooring, designed for an outdoor kitchen. The detached 1-car brick garage offers flexibility, serving as a garage, gym or workshop, meeting all your hobbies and fitness needs and with more storage space in its second level. A private toilet in this garage,gym/workshop means no trekking to the house. The subdivision has a community pool and tennis courts. Don't miss the opportunity to make this beautiful property your forever home.
Location
State GA
County Columbia
Community Farmington
Area Columbia (1Co)
Direction From Hereford Farm Rd traveling towards Grovetown make a left onto Farmington Dr. In .5 mile, make a left onto Farmington Cir. The house will be on the right.
Rooms
Other Rooms Outbuilding, Workshop
Interior
Interior Features Wall Tile, Walk-In Closet(s), Recently Painted, Split Bedroom, Utility Sink, Washer Hookup, Entrance Foyer, Kitchen Island, Electric Dryer Hookup
Heating Electric, Fireplace(s)
Cooling Central Air
Flooring Carpet, Ceramic Tile, Hardwood
Fireplaces Number 1
Fireplaces Type Gas Log, Great Room
Fireplace Yes
Exterior
Exterior Feature Storm Door(s)
Parking Features Workshop in Garage, Attached, Detached, Garage, Parking Pad
Garage Spaces 3.0
Garage Description 3.0
Fence Fenced
Community Features Clubhouse, Playground, Pool, Street Lights, Tennis Court(s)
Roof Type Composition
Porch Enclosed, Patio, Rear Porch, Screened
Total Parking Spaces 3
Garage Yes
Building
Lot Description Sprinklers In Front, Sprinklers In Rear
Foundation Slab
Sewer Public Sewer
Water Public
Additional Building Outbuilding, Workshop
Structure Type Brick
New Construction No
Construction Status Updated/Remodeled
Schools
Elementary Schools Evans
Middle Schools Evans
High Schools Evans
Others
Tax ID 067C322
Ownership Individual
Acceptable Financing VA Loan, Cash, Conventional, FHA
Listing Terms VA Loan, Cash, Conventional, FHA
Special Listing Condition Not Applicable
Read Less Info
Want to know what your home might be worth? Contact us for a FREE valuation!

Our team is ready to help you sell your home for the highest possible price ASAP
GET MORE INFORMATION

Ariel Wright
Agent | License ID: GA: 421260 SC: 130130
Agent License ID: GA: 421260 SC: 130130



