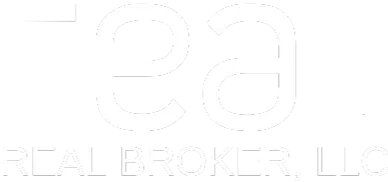For more information regarding the value of a property, please contact us for a free consultation.
Key Details
Sold Price $549,900
Property Type Single Family Home
Sub Type Single Family Residence
Listing Status Sold
Purchase Type For Sale
Square Footage 3,459 sqft
Price per Sqft $158
Subdivision Highland Lakes
MLS Listing ID 514976
Sold Date 07/24/23
Bedrooms 4
Full Baths 3
Half Baths 1
Construction Status New Construction
HOA Fees $54/ann
HOA Y/N Yes
Year Built 2023
Lot Size 0.270 Acres
Acres 0.27
Lot Dimensions 68x145x100x145
Property Sub-Type Single Family Residence
Source REALTORS® of Greater Augusta
Property Description
Gorgeous Magnolia Basement Plan built by local builder PDH Homebuilders. 4 bedrooms 3.5 baths...this home is loaded with extras! Open concept kitchen/Great room/dining room. The kitchen is a Chef's dream with beautiful island, gas range, all stainless steel appliances and custom cabinetry. Site finished hardwood floors flow through the living areas, granite countertops throughout. Owner's suite with tray ceiling Huge walk in closet garden tub, separate tiled shower, his/her sinks. Upstairs you will find two more bedrooms with lots of closet space and an additional bathroom. In the basement you will find a large rec room and 1 bedroom and full bath. Walk out patio. Enjoy the outdoors sitting on your covered back porch; beautiful landscaping. *Home is Currently Under Construction**
Location
State GA
County Columbia
Community Highland Lakes
Area Columbia (2Co)
Direction WILLIAM FEW TO HIGHLAND LAKES--LEFT ONTO ROSEWOOD--RIGHT ONTO WHITNEY SHOALS--HOME WILL BE ON RIGHT
Rooms
Basement Finished
Interior
Interior Features Walk-In Closet(s), Smoke Detector(s), Pantry, Recently Painted, Cable Available, Eat-in Kitchen, Kitchen Island, Electric Dryer Hookup
Heating Electric, Fireplace(s), Heat Pump
Cooling Ceiling Fan(s), Central Air
Flooring Carpet, Ceramic Tile, Hardwood
Fireplaces Number 1
Fireplaces Type Gas Log, Great Room
Fireplace Yes
Exterior
Parking Features Attached, Concrete, Garage
Garage Spaces 2.0
Garage Description 2.0
Community Features Clubhouse, Pool, Sidewalks, Street Lights
Roof Type Composition
Porch Covered, Deck, Porch
Total Parking Spaces 2
Garage Yes
Building
Lot Description Landscaped, Sprinklers In Front, Sprinklers In Rear
Foundation Other
Builder Name PDH Builders Inc
Sewer Public Sewer
Water Public
Structure Type Brick,HardiPlank Type
New Construction Yes
Construction Status New Construction
Schools
Elementary Schools Parkway
Middle Schools Greenbrier
High Schools Greenbrier
Others
Tax ID 060 1883
Acceptable Financing VA Loan, Cash, Conventional, FHA
Listing Terms VA Loan, Cash, Conventional, FHA
Special Listing Condition Not Applicable
Read Less Info
Want to know what your home might be worth? Contact us for a FREE valuation!

Our team is ready to help you sell your home for the highest possible price ASAP
GET MORE INFORMATION
Ariel Wright
Agent | License ID: GA: 421260 SC: 130130
Agent License ID: GA: 421260 SC: 130130



