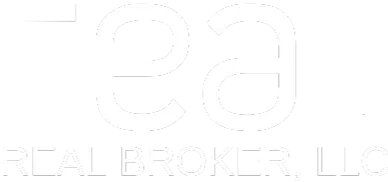For more information regarding the value of a property, please contact us for a free consultation.
Key Details
Sold Price $248,000
Property Type Single Family Home
Sub Type Single Family Residence
Listing Status Sold
Purchase Type For Sale
Square Footage 2,114 sqft
Price per Sqft $117
Subdivision Edison Heights
MLS Listing ID 503543
Sold Date 08/08/22
Style Ranch
Bedrooms 3
Full Baths 2
Construction Status Updated/Remodeled
HOA Y/N No
Year Built 1976
Lot Size 1.670 Acres
Acres 1.67
Lot Dimensions 1.67
Property Sub-Type Single Family Residence
Source REALTORS® of Greater Augusta
Property Description
Home Sweet Home - is what you will say when you see this beautiful brick ranch home. This home has been well-loved and totally updated from top to bottom. When you walk in the home you will see the beautiful wood-look vinyl flooring throughout the entire home - there is NO CARPET in this home. The home has been freshly painted; new windows were installed with exception of the large bay window; new kitchen appliances; new water heater; new bathroom sink, tub & shower, new ceiling fans in all the rooms and new can lighting added. This home is ready for the new owner to move in. The home is situated on 1.6 acres with many mature trees, a fruitful pear tree, and plenty of space to start a garden or add a swimming pool. This home is very spacious - it has a large family room, eat-in kitchen, dining room, and spacious laundry/utility room. This home has lots of storage space as the master bedroom has a walk-in closet as well as a double door closet, hall closet, and two linen closets. This home has it all - schedule your showing as soon as possible as this home will not last.
Location
State SC
County Aiken
Community Edison Heights
Area Aiken (3Ai)
Direction Sand Bar Ferry Rd to 125 South (Sav. River Site); Left on Oak Drive; Right on Oak Drive and the home is on your right.
Interior
Interior Features Walk-In Closet(s), Tile Counters, Smoke Detector(s), Pantry, Recently Painted, Washer Hookup, Cable Available, Eat-in Kitchen, Entrance Foyer, Electric Dryer Hookup
Heating Fireplace(s), Floor Furnace
Cooling Ceiling Fan(s), Central Air, Single System
Flooring Laminate
Fireplaces Number 1
Fireplaces Type Family Room, Wood Burning Stove
Fireplace Yes
Exterior
Exterior Feature Insulated Doors, Insulated Windows
Parking Features Asphalt, Concrete
Carport Spaces 1
Community Features Street Lights
Roof Type Composition
Porch Patio, Stoop
Building
Foundation Concrete Perimeter
Sewer Septic Tank
Water Public
Architectural Style Ranch
Structure Type Brick
New Construction No
Construction Status Updated/Remodeled
Schools
Elementary Schools Redcliffe
Middle Schools Jackson Middle
High Schools Silver Bluff
Others
Tax ID 0551711001
Acceptable Financing VA Loan, Cash, Conventional, FHA
Listing Terms VA Loan, Cash, Conventional, FHA
Special Listing Condition Not Applicable
Read Less Info
Want to know what your home might be worth? Contact us for a FREE valuation!

Our team is ready to help you sell your home for the highest possible price ASAP
GET MORE INFORMATION
Ariel Wright
Agent | License ID: GA: 421260 SC: 130130
Agent License ID: GA: 421260 SC: 130130



