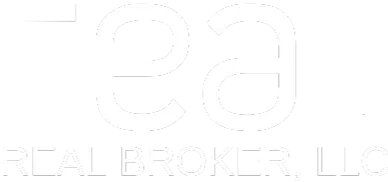For more information regarding the value of a property, please contact us for a free consultation.
Key Details
Sold Price $530,000
Property Type Single Family Home
Sub Type Single Family Residence
Listing Status Sold
Purchase Type For Sale
Square Footage 3,750 sqft
Price per Sqft $141
Subdivision Harbor Club
MLS Listing ID 463145
Sold Date 07/21/21
Bedrooms 4
Full Baths 3
Half Baths 1
Construction Status Updated/Remodeled
HOA Fees $1,000
HOA Y/N Yes
Year Built 2006
Lot Dimensions 0.23
Property Sub-Type Single Family Residence
Source REALTORS® of Greater Augusta
Property Description
This stunning 3-story home in the gated golf community of Harbor Club, features 2 owner suites, 2 kitchens, hardwood floors & heavy crown molding. After a long day of golfing, relax on the upper covered deck or lower patio while looking over your unforgettable panoramic view of the pond & its fountain. The main level great room has vaulted ceilings, tons of natural light & 2 story stone, gas log fireplace. French doors lead you to the back covered balconies that overlook the pond. The main floor kitchen features stainless steel appliances, recessed lighting, and granite countertops with a separate laundry. The owner suite on the main level has a walk in closet, double vanities, jetted tub, and tile shower. An open staircase leads to 2 additional bedrooms, Jack and Jill bath, & an office/study. The finished lower level features a large great room w/ a stone fireplace & French doors that open to a lower covered patio,wet bar, full kitchen and second laundry. It's like 2 homes in one!
Location
State GA
County Greene
Community Harbor Club
Area Other
Direction From Lake Oconee Pkwy. Left onto Hutchinson Grove Rd. continue straight onto Club Dr. At traffic circle, take 1st left and continue onto Cypress Pont Circle. Left onto Mira Vista Cove, right onto Cleek Lane.
Rooms
Basement See Remarks, Other, Crawl Space, Exterior Entry, Finished, Full, Heated, Interior Entry, Walk-Out Access, Wood Floor
Interior
Interior Features See Remarks, Other, Wet Bar, Walk-In Closet(s), Smoke Detector(s), Pantry, Recently Painted, Washer Hookup, Blinds, Built-in Features, Cable Available, Dry Bar, Entrance Foyer, Garden Tub, Gas Dryer Hookup, Electric Dryer Hookup
Heating See Remarks, Other, Electric, Heat Pump, Propane
Cooling Ceiling Fan(s), Central Air, Multiple Systems
Flooring Carpet, Ceramic Tile, Hardwood
Fireplaces Number 2
Fireplaces Type See Remarks, Other, Gas Log, Great Room, Stone
Fireplace Yes
Exterior
Exterior Feature See Remarks, Other, Balcony, Insulated Doors, Insulated Windows
Parking Features Attached, Concrete, Detached, Garage, Parking Pad
Garage Spaces 2.0
Garage Description 2.0
Community Features See Remarks, Other, Boat Ramp, Clubhouse, Gated, Golf, Park, Playground, Pool, Security Guard, Sidewalks, Street Lights, Tennis Court(s), Walking Trail(s)
Roof Type Composition
Porch See Remarks, Other, Balcony, Covered, Front Porch, Patio, Porch, Rear Porch
Total Parking Spaces 2
Garage Yes
Building
Lot Description See Remarks, Other, Cul-De-Sac, Landscaped, Pond, Sprinklers In Front, Sprinklers In Rear, Stream
Sewer Other
Water Other
Structure Type HardiPlank Type,Stone
New Construction No
Construction Status Updated/Remodeled
Schools
Elementary Schools Green County
Middle Schools Anita White Carson
High Schools Green County
Others
Tax ID 055B000520
Acceptable Financing VA Loan, Cash, Conventional, FHA
Listing Terms VA Loan, Cash, Conventional, FHA
Special Listing Condition Not Applicable
Read Less Info
Want to know what your home might be worth? Contact us for a FREE valuation!

Our team is ready to help you sell your home for the highest possible price ASAP
GET MORE INFORMATION
Ariel Wright
Agent | License ID: GA: 421260 SC: 130130
Agent License ID: GA: 421260 SC: 130130



