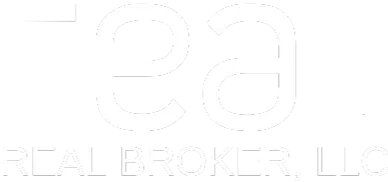For more information regarding the value of a property, please contact us for a free consultation.
Key Details
Sold Price $225,000
Property Type Single Family Home
Sub Type Single Family Residence
Listing Status Sold
Purchase Type For Sale
Square Footage 1,608 sqft
Price per Sqft $139
Subdivision Springlake (Ed)
MLS Listing ID 460495
Sold Date 10/30/20
Style Ranch
Bedrooms 3
Full Baths 2
HOA Y/N No
Year Built 1986
Lot Size 1.310 Acres
Acres 1.31
Lot Dimensions 57064 sq ft
Property Sub-Type Single Family Residence
Source REALTORS® of Greater Augusta
Property Description
BEAUTIFULLY REMODELED HOME WITH GRANITE KITCHEN COUNTERS AND BATH VANITY TOPS. HARDWOOD FLOORS IN THE LIVING AREAS, CERAMIC TILE, CARPETING. GREAT-ROOM HAS WOOD BURNING FIREPLACE. ALL BEDROOMS ARE SPACIOUS . DURING PRESENT OWNERSHIP OWNERS HAVE RENOVATED OWNER BATHROOM 2010, REPLACED ROOM W/ ARCHITECTURAL SHINGLES 2010, REPLACED WATER HEATER 2018, REPLACED HVAC UNIT W/ NEW 16 SEER 2020, REPLACED ALL WINDOWS 2020. ROCKING CHAIR FRONT PORCH AND PRIVATE DECK TO ENJOY WITH FAMILY AND FRIENDS. OUTBUILDING AND DOG KENNEL REMAIN AND ARE "AS IS" DRIVEWAY HAS EXTRA PARKING AREA
Location
State SC
County Edgefield
Community Springlake (Ed)
Area Edgefield (3Ed)
Direction FROM AUGUSTA, TRAVEL 1-20 E TO FIRST NORTH AUGUSTA, - EXIT 1 THEN TURN LEFT ON MARTINTOWN ROAD/ EDGEFIELD RD THEN TURN RIGHT ONTO SPRINGHAVEN RD THE TURN LEFT ONTO SPRING LAKE CT (ABOUT 1.5 MILES), HOME IS DOWN IN THE CUL-DE-SAC ON THE RIGHT.
Rooms
Other Rooms Kennel/Dog Run, Outbuilding
Basement Crawl Space, Dirt Floor
Interior
Interior Features Smoke Detector(s), Security System Owned, Pantry, Washer Hookup, Blinds, Built-in Features, Cable Available, Eat-in Kitchen, Entrance Foyer, Gas Dryer Hookup, Electric Dryer Hookup
Heating Other, Electric, Forced Air, Heat Pump, Wood
Cooling Ceiling Fan(s), Central Air, Heat Pump, Single System
Flooring Carpet, Ceramic Tile, Hardwood
Fireplaces Number 1
Fireplaces Type Great Room
Fireplace Yes
Exterior
Exterior Feature See Remarks, Other, Garden, Storm Window(s)
Parking Features See Remarks, Other, Concrete, Parking Pad
Community Features See Remarks, Other
Roof Type Composition
Porch Covered, Deck, Front Porch, Porch, Rear Porch
Building
Lot Description Cul-De-Sac, Landscaped, Wooded
Sewer Septic Tank
Water Public
Architectural Style Ranch
Additional Building Kennel/Dog Run, Outbuilding
Structure Type Cedar,Drywall
New Construction No
Schools
Elementary Schools Merriwether
Middle Schools Merriwether
High Schools Strom Thurmond
Others
Tax ID 104-00-01-017-0
Ownership Individual
Acceptable Financing VA Loan, Cash, Conventional
Listing Terms VA Loan, Cash, Conventional
Special Listing Condition Not Applicable
Read Less Info
Want to know what your home might be worth? Contact us for a FREE valuation!

Our team is ready to help you sell your home for the highest possible price ASAP
GET MORE INFORMATION
Ariel Wright
Agent | License ID: GA: 421260 SC: 130130
Agent License ID: GA: 421260 SC: 130130



