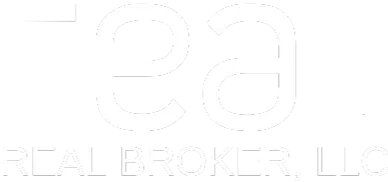For more information regarding the value of a property, please contact us for a free consultation.
Key Details
Sold Price $440,000
Property Type Single Family Home
Sub Type Single Family Residence
Listing Status Sold
Purchase Type For Sale
Square Footage 3,400 sqft
Price per Sqft $129
Subdivision Mount Vintage
MLS Listing ID 456524
Sold Date 08/17/20
Style Ranch
Bedrooms 4
Full Baths 3
Half Baths 1
HOA Fees $1,500
HOA Y/N Yes
Year Built 2008
Lot Size 0.600 Acres
Acres 0.6
Lot Dimensions 0.60 Acre
Property Sub-Type Single Family Residence
Source REALTORS® of Greater Augusta
Property Description
Spectacular brick with hardwood floors! Large foyer welcomes guests! Kitchen with granite counter tops, tile backsplash, glass front accent cabinets, convection oven, built in microwave, refrigerator that stays, breakfast bar, breakfast room & pantry all open up to amazing keeping room! Plus living room with coffered ceilings, surround sound & gas fireplace! Dining room with wainscoting & gorgeous columns! Owners suite with tray ceiling & fan, 2 separate vanities with granite tops, tile shower, jacuzzi tub & walk in closet w/custom shelving! Nice size spare bedrooms with jack and jill bathroom with granite top vanity & tile floor! 4th bedroom upstairs w/private bathroom plus craft/bonus rm! Amazing covered back porch with trex deck overlooking gorgeous landscaped yard! Laundry rm w/utility sink! Outbuilding with power for potting plants & lawn tractor storage! Heat/air new in 2020! Full sprinkler! Tankless hot water! Gutters piped to back of property! Whole house vacuum! Hurry to see!
Location
State SC
County Edgefield
Community Mount Vintage
Area Edgefield (1Ed)
Direction FROM I-20 AUGUSTA: EXIT 5, LEFT ON EDGEFIELD RD, LEFT ON SWEETWATER RD, RIGHT ON CAPTAIN JOHNSON'S DR., LEFT ON EUTAW SPRINGS TRAIL.
Rooms
Other Rooms Outbuilding
Basement Crawl Space
Interior
Interior Features Wall Tile, Walk-In Closet(s), Smoke Detector(s), Pantry, Washer Hookup, Cable Available, Dry Bar, Entrance Foyer, Garden Tub, Gas Dryer Hookup, Electric Dryer Hookup
Heating Electric, Forced Air, Natural Gas
Cooling Ceiling Fan(s), Central Air
Flooring Ceramic Tile, Hardwood
Fireplaces Number 1
Fireplaces Type Living Room
Fireplace Yes
Exterior
Exterior Feature Garden
Parking Features Attached, Concrete, Garage, Garage Door Opener
Garage Spaces 2.0
Garage Description 2.0
Community Features See Remarks, Other
Roof Type Composition
Porch Covered, Deck, Porch, Rear Porch
Total Parking Spaces 2
Garage Yes
Building
Lot Description See Remarks, Other, Landscaped, Sprinklers In Front, Sprinklers In Rear
Sewer Public Sewer
Water Public
Architectural Style Ranch
Additional Building Outbuilding
Structure Type Brick
New Construction No
Schools
Elementary Schools Merriwether
Middle Schools Merriwether
High Schools Fox Creek
Others
Tax ID 099-01-03-084-0
Acceptable Financing VA Loan, Cash, Conventional, FHA
Listing Terms VA Loan, Cash, Conventional, FHA
Special Listing Condition Not Applicable
Read Less Info
Want to know what your home might be worth? Contact us for a FREE valuation!

Our team is ready to help you sell your home for the highest possible price ASAP
GET MORE INFORMATION
Ariel Wright
Agent | License ID: GA: 421260 SC: 130130
Agent License ID: GA: 421260 SC: 130130

