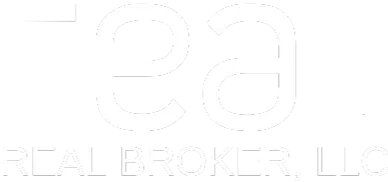For more information regarding the value of a property, please contact us for a free consultation.
Key Details
Sold Price $294,900
Property Type Single Family Home
Sub Type Single Family Residence
Listing Status Sold
Purchase Type For Sale
Square Footage 2,809 sqft
Price per Sqft $104
Subdivision Highgrove @ Williamsburg
MLS Listing ID 457692
Sold Date 08/17/20
Bedrooms 5
Full Baths 3
Construction Status Updated/Remodeled
HOA Fees $480
HOA Y/N Yes
Year Built 2007
Lot Size 0.275 Acres
Acres 0.28
Lot Dimensions 83x143x75x151
Property Sub-Type Single Family Residence
Source REALTORS® of Greater Augusta
Property Description
WOW-Don't miss you chance to own this Gorgeous 2-Story all brick & stucco maintenance free home that has been updated and is move-in ready just in time for school! Spacious 5 bedroom, 3 bath with guest bedroom on the main. You will love the soaring ceiling in the 2-story foyer & greatroom that give this home lots of natural lighting. The large gourmet kitchen featuring new granite counter tops give your inner cook the opportunity to experiment and entertain to their hearts desire. Upstairs you have 4 bedrooms and 2 full baths. Relax on the screened porch, overlooking the fenced yard. Enjoy living in a planned community with neighborhood Jr. Olympic Pool, Club House, Nature Trail to Community Pond & Sidewalks and short drive to Award Winning Riverside Elementarty, Riverside Middle & Greenbrier High School. New Paint, New Flooring in Foyer, DR, GR, Hall & Guest Bedroom, New Granite in Kitchen & Baths, New Lighting & much more!
Location
State GA
County Columbia
Community Highgrove @ Williamsburg
Area Columbia (2Co)
Direction Take Washington Road or Fury's Ferry to Hardy McManus Road. Turn into the East Entrance of Highgrove @ Williamsburg onto Jamestown Avenue. Continue straight around the traffic circle/fountain on Jamestown Avenue and take the 2nd right onto Richmond Street. Home will be a little over 1/2 way down on the left.
Interior
Interior Features Wall Tile, Walk-In Closet(s), Smoke Detector(s), Pantry, Recently Painted, Split Bedroom, Washer Hookup, Whirlpool, Blinds, Cable Available, Eat-in Kitchen, Entrance Foyer, Gas Dryer Hookup, Kitchen Island, Electric Dryer Hookup
Heating Electric, Forced Air, Heat Pump, Natural Gas
Cooling Ceiling Fan(s), Central Air, Multiple Systems
Flooring Carpet, Ceramic Tile, Hardwood
Fireplaces Number 1
Fireplaces Type Gas Log, Great Room, Ventless
Fireplace Yes
Exterior
Exterior Feature Insulated Doors, Insulated Windows
Parking Features Attached, Concrete, Garage, Garage Door Opener
Garage Spaces 2.0
Garage Description 2.0
Fence Fenced
Community Features Clubhouse, Pool, Sidewalks, Street Lights, Walking Trail(s)
Roof Type Composition
Porch Covered, Front Porch, Patio, Porch, Rear Porch, Screened
Total Parking Spaces 2
Garage Yes
Building
Lot Description See Remarks, Other, Landscaped, Sprinklers In Front, Sprinklers In Rear
Foundation Slab
Builder Name Downeast Homebuilders
Sewer Public Sewer
Water Public
Structure Type Brick,Drywall,Stucco
New Construction No
Construction Status Updated/Remodeled
Schools
Elementary Schools Riverside
Middle Schools Greenbrier
High Schools Greenbrier
Others
Tax ID 065A894
Acceptable Financing VA Loan, Cash, Conventional, FHA
Listing Terms VA Loan, Cash, Conventional, FHA
Special Listing Condition Not Applicable
Read Less Info
Want to know what your home might be worth? Contact us for a FREE valuation!

Our team is ready to help you sell your home for the highest possible price ASAP
GET MORE INFORMATION
Ariel Wright
Agent | License ID: GA: 421260 SC: 130130
Agent License ID: GA: 421260 SC: 130130



