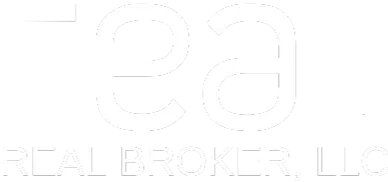For more information regarding the value of a property, please contact us for a free consultation.
Key Details
Sold Price $86,826
Property Type Single Family Home
Sub Type Single Family Residence
Listing Status Sold
Purchase Type For Sale
Square Footage 2,159 sqft
Price per Sqft $40
Subdivision Mount Vernon
MLS Listing ID 460394
Sold Date 11/03/20
Style Ranch
Bedrooms 3
Full Baths 2
Construction Status Updated/Remodeled
HOA Y/N No
Year Built 1966
Lot Size 0.260 Acres
Acres 0.26
Property Sub-Type Single Family Residence
Source REALTORS® of Greater Augusta
Property Description
Location! Location! Location! Minutes to Ft Gordon, I-520 (gateway to everywhere) medical care, shopping, and entertainment! This updated 3 BR/2BA brick ranch home is located in the heart of Augusta in a quiet neighborhood! The formal living and dining room with hardwoods and the large kitchen has been updated. The kitchen boasts 2 wall ovens plus a free-standing smooth top electric range,.a built-in microwave, and a glass backsplash. The dining room and a family room (bonus room) are located off the kitchen. The bonus/family room could be used as a recreation or media room. The guest bathroom and master suite have recently been updated. Outdoor living includes a large private and fenced back yard with a grilling patio and a rocking chair front porch. There is a large 20 X 20 building in the back yard that is heated and cooled which has a 1/2 bath. It could be used as an in-law suite, man cave, or a workshop.
Location
State GA
County Richmond
Community Mount Vernon
Area Richmond (2Ri)
Direction From I-520 East, Take Exit 7, Keep right onto Windsor Spring road, then a left onto Rushing Road. Turn left onto Rosier Road and then a right onto Lexington Drive, home is on the right.
Rooms
Other Rooms Outbuilding, Workshop
Basement Crawl Space
Interior
Interior Features Wired for Data, Walk-In Closet(s), Smoke Detector(s), Security System, Recently Painted, Washer Hookup, Built-in Features, Cable Available, Eat-in Kitchen, Entrance Foyer, Gas Dryer Hookup, In-Law Floorplan, Electric Dryer Hookup
Heating Other, Electric, Heat Pump
Cooling Ceiling Fan(s), Central Air, Single System
Flooring Carpet, Ceramic Tile, Hardwood
Fireplaces Type See Remarks, Other, None
Fireplace No
Exterior
Parking Features Workshop in Garage, Concrete, Parking Pad
Fence Fenced
Community Features See Remarks, Other, Street Lights
Roof Type Composition
Porch Covered, Front Porch, Patio, Porch
Building
Lot Description Landscaped
Sewer Public Sewer
Water Public
Architectural Style Ranch
Additional Building Outbuilding, Workshop
Structure Type Brick,Drywall
New Construction No
Construction Status Updated/Remodeled
Schools
Elementary Schools Roy E Rollins
Middle Schools Morgan Road
High Schools Butler Comp.
Others
Tax ID 132-1-093-00-0
Acceptable Financing VA Loan, Cash, Conventional, FHA
Listing Terms VA Loan, Cash, Conventional, FHA
Special Listing Condition Not Applicable
Read Less Info
Want to know what your home might be worth? Contact us for a FREE valuation!

Our team is ready to help you sell your home for the highest possible price ASAP
GET MORE INFORMATION
Ariel Wright
Agent | License ID: GA: 421260 SC: 130130
Agent License ID: GA: 421260 SC: 130130

