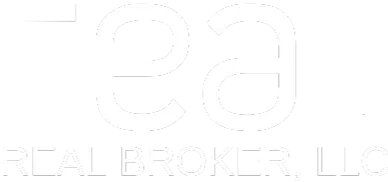For more information regarding the value of a property, please contact us for a free consultation.
Key Details
Sold Price $375,000
Property Type Single Family Home
Sub Type Single Family Residence
Listing Status Sold
Purchase Type For Sale
Square Footage 3,071 sqft
Price per Sqft $122
Subdivision Farmington
MLS Listing ID 471766
Sold Date 08/16/21
Bedrooms 4
Full Baths 2
Half Baths 1
Construction Status Updated/Remodeled
HOA Fees $300
HOA Y/N Yes
Year Built 1997
Lot Dimensions 110x169
Property Sub-Type Single Family Residence
Source REALTORS® of Greater Augusta
Property Description
Beautiful All Brick Traditional is Located in the Highly Desired Farmington Neighborhood. This Fabulous Family Friendly Home Features 4 Bedrooms, Plus an Office/Nursery, 2 1/2 Baths, A Warm and Welcome Feeling Overcomes You When You Walk In to the Foyer, Spacious Great Room For Family Gatherings w/Gas Log Fireplace, Formal Living and Dining Rooms, Kitchen is Simply Stunning w/Granite Counter Tops, Real Hardwood Stained Cabinets, Upgraded Stainless Appliances and a Breakfast Area. The Owner's Suite Features a Trey Ceiling, a Deluxe Owner's Bathroom w/Jacuzzi Tub, Separate Shower, Double Vanity and a Walk-In Closet. All Bedrooms Have Nice Walk-In Closet Space, Enjoy Your Morning Coffee on the Rear Deck Surrounded By Large Trees and Lush Landscaping for Your Privacy. Hardwood Floors Throughout the Main Living Areas. Custom Built Storage Building. Oversized 2 Car Garage will Hold 2 cars and a Golf Cart w/a Workshop Area Too!
Location
State GA
County Columbia
Community Farmington
Area Columbia (2Co)
Direction Hereford Farm Road turn into Farmington Subdivision on Farmington Drive. Take 3rd Left at Stop Sign onto Whitehall Drive. Home is on the Right.
Rooms
Other Rooms Outbuilding
Basement Crawl Space
Interior
Interior Features See Remarks, Other, Walk-In Closet(s), Smoke Detector(s), Security System, Pantry, Recently Painted, Washer Hookup, Whirlpool, Blinds, Built-in Features, Cable Available, Eat-in Kitchen, Entrance Foyer, Gas Dryer Hookup, Electric Dryer Hookup
Heating Electric, Forced Air, Gas Pack, Heat Pump, Natural Gas
Cooling Ceiling Fan(s), Central Air, Multiple Systems
Flooring Carpet, Ceramic Tile, Hardwood
Fireplaces Number 1
Fireplaces Type Gas Log, Great Room
Fireplace Yes
Exterior
Exterior Feature See Remarks, Other, Insulated Doors, Insulated Windows
Parking Features See Remarks, Other, Workshop in Garage, Attached, Concrete, Garage, Garage Door Opener
Garage Spaces 2.0
Garage Description 2.0
Community Features Clubhouse, Playground, Pool, Street Lights, Tennis Court(s)
Roof Type Composition
Porch Deck, Patio, Rear Porch
Total Parking Spaces 2
Garage Yes
Building
Lot Description See Remarks, Other, Landscaped, Sprinklers In Front, Sprinklers In Rear
Sewer Public Sewer
Water Public
Additional Building Outbuilding
Structure Type Brick
New Construction No
Construction Status Updated/Remodeled
Schools
Elementary Schools Evans
Middle Schools Evans
High Schools Evans
Others
Tax ID 067C146
Ownership Individual
Acceptable Financing VA Loan, Cash, Conventional, FHA
Listing Terms VA Loan, Cash, Conventional, FHA
Special Listing Condition Not Applicable
Read Less Info
Want to know what your home might be worth? Contact us for a FREE valuation!

Our team is ready to help you sell your home for the highest possible price ASAP
GET MORE INFORMATION

Ariel Wright
Agent | License ID: GA: 421260 SC: 130130
Agent License ID: GA: 421260 SC: 130130



